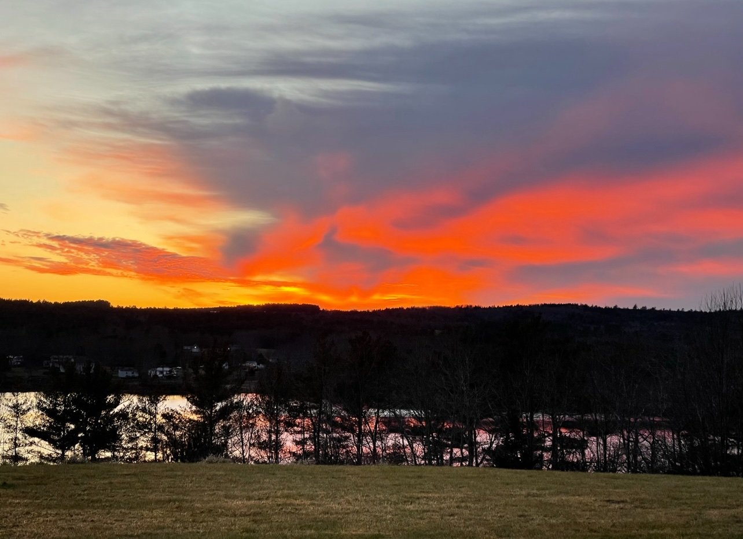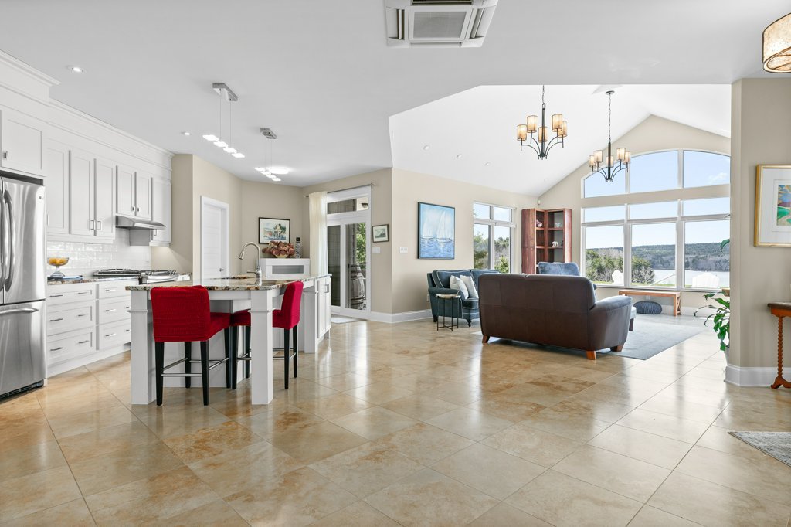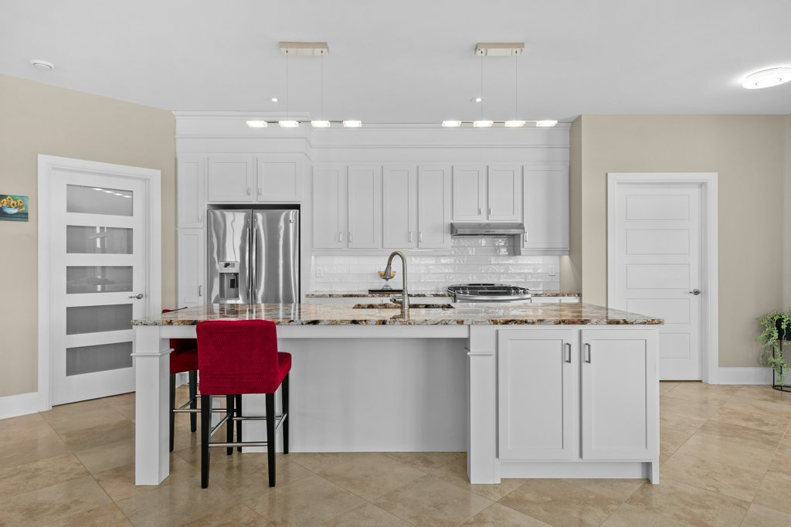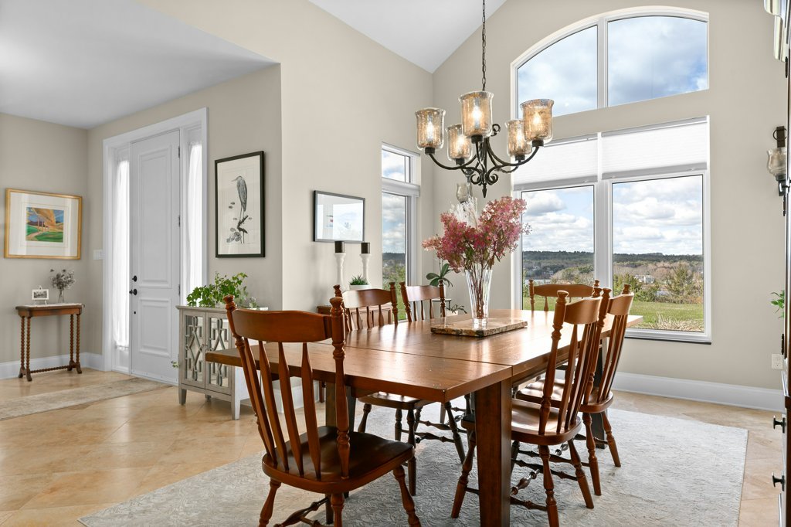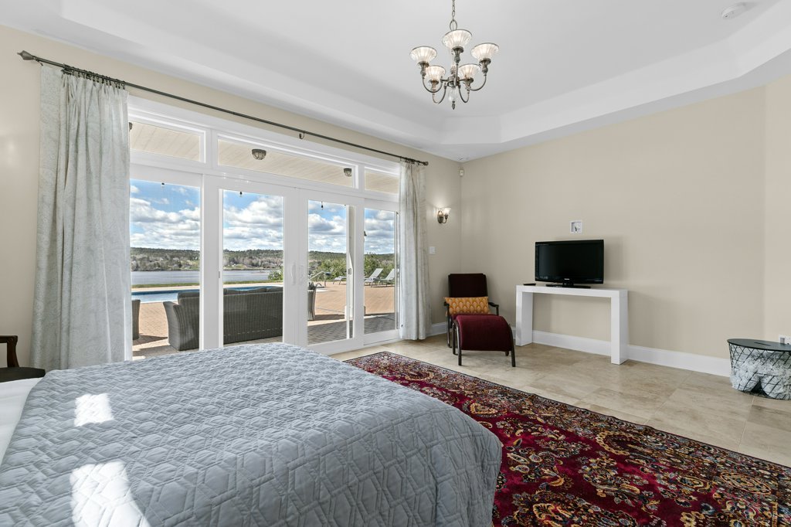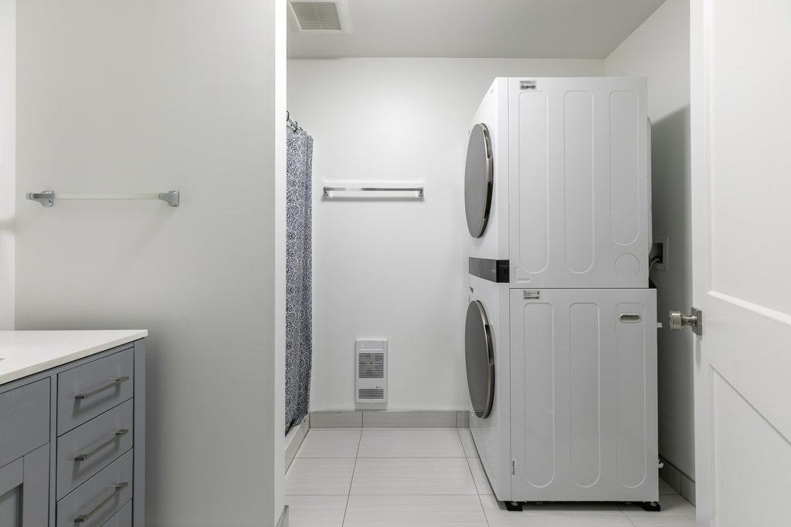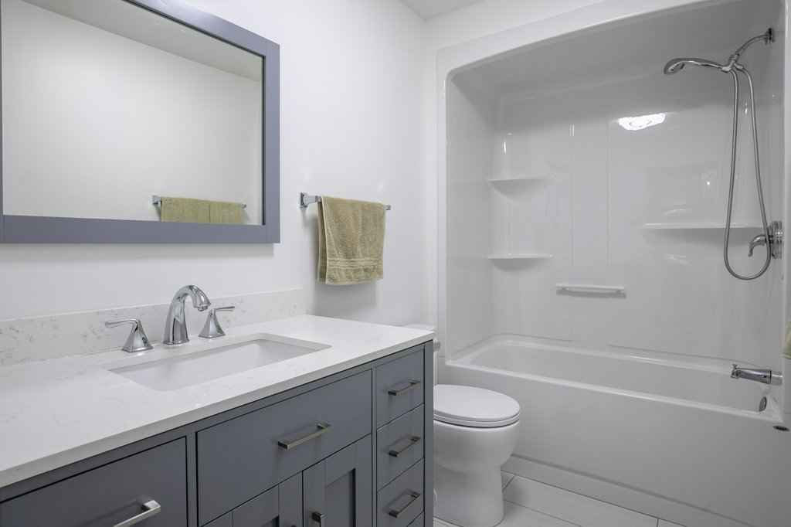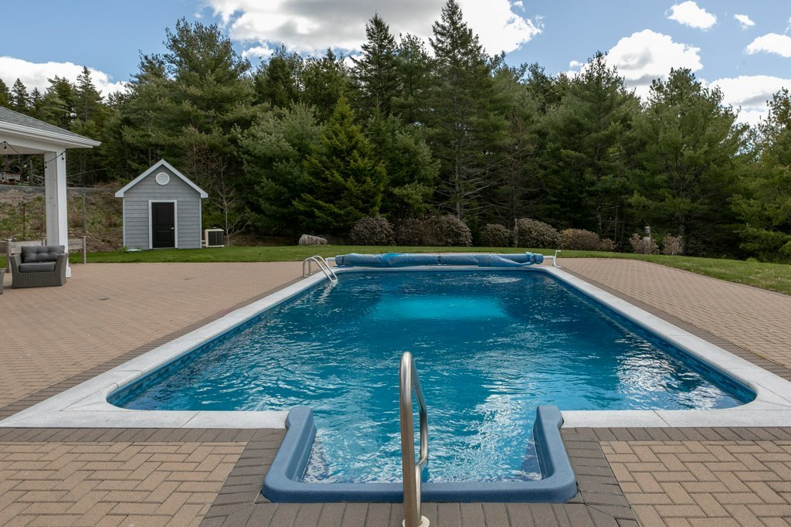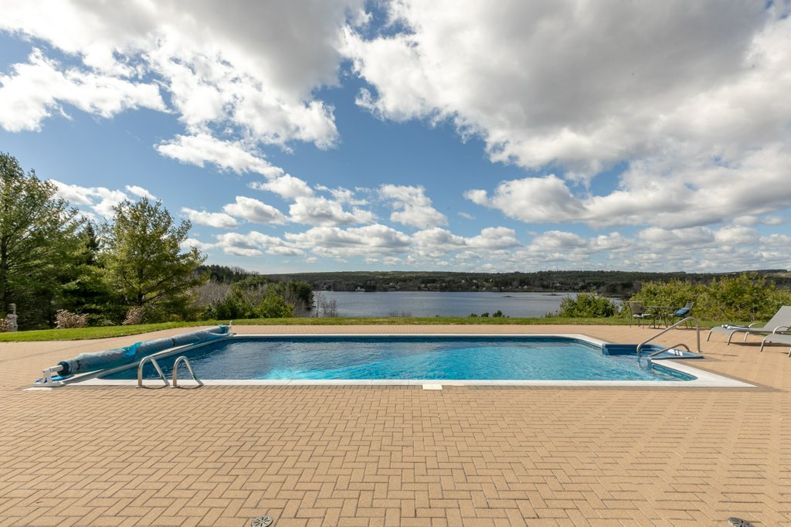SOLD! C $1,595,000; US +/-$1,166,000; € +/-1,085,000
This ten-year-old luxurious residence with two accommodations totalling 4760 square feet of living area sits on an elevated plateau overlooking the Lahave River on 3.43 acres. An irrigation system is in place on the front lawn which features a 32 x 16 foot in ground pool perfectly sited to relax while the sun sets. You will never get tired of the elevated hilltop scenery. It is the ultimate private setting. Absorb the peaceful surroundings nestled on the covered patio, looking over the pool to the river.
There are plenty of accommodation options in the main residence consisting of four bedrooms, three ensuite bathrooms and a half bathroom. One ensuite has a steam shower. It is complemented by a second industrial sized two bay garage & single bay workshop, featuring an additional two bedroom, two bathroom (including an ensuite) second floor suite.
Architecturally designed to showcase the spectacular views, an open concept layout filled with windows, makes this a bright spacious home with so many features. As you enter you will notice the in floor radiant heating on imported travertine natural stone tile throughout the first floor. The kitchen with custom cabinets, granite countertops and island sitting area has an additional pantry room. Cozy evenings with a living room propane fireplace. An elegant dining area and spacious sunroom is a great spot for your plants. The primary bedroom is an oasis with walkout patio, walk-in closet and ensuite bathroom with soaker tub and spa- jet shower. Twin bedrooms and ensuite bathrooms flank the other end of the main floor. The second-floor gym and storage space is plumbed for an ensuite bathroom, so it could very easily become an additional nanny/in law suite. Attached single and double bay garages provide many options for vehicles.
The sheer size of the additional garage structure will allow boat storage, commercial vehicles, ATV’s, etc. A car enthusiast's dream space with an additional heated workshop. Almost 2500 square feet of space with 14.5 feet of ceiling height. Add another 1260 feet of living accommodations with an elevated deck capturing a towering view. A perfect getaway for extended family, friends or as a rental income producer.
Venture down the gently sloped walking path, which used to be part of the old highway, going down to 186 feet of river frontage, where you could build a wharf (pending approval) and park a sailboat, motorboat and a few kayaks!
This is a perfectly positioned location; fifteen minutes to UNESCO world heritage site town of Lunenburg, ten minutes for all your amenities in Bridgewater, a short trip to three of the best beaches in Nova Scotia, Hirtles, Crescent and Rissers and a few kilometres down the river is the Rose Bay General Store and the ferry to the Lahave Bakery. An easy hour drive into Halifax.
Reference Number: 458
Address: 5992 Highway 332, Middle LaHave, Nova Scotia
MLS: 202409085
PID: 60430543, 60487485
Directions: From Halifax take the 103 to Bridgewater. Take the first exit and make left onto highway 10. Continue straight on Glen Allen Drive. Then a left on Highway 3. Veer left onto Highway 332. Property is on the left (and waterfront piece is on the right).
Building Dimensions: 168 x 80 Irregular + 40 x 60
Square Footage: 4,760 Square Feet
Lot size: 149,493 Square Feet, 3.43 Acres
Garage: Main house; double bay and a single bay. Industrial sized garage; single and a double bay.
Parking: Multiple spots all over the property
Water front: 186 Feet of LaHave River
Exterior Cladding on Building: Steel, colour lock
Roofing: Asphalt shingles
Flooring: Travertine natural stone, laminate, other
Building Features: Facing west, 6 bedrooms, 3 ensuite full baths, 2 full baths, 1 half bath, radiant floor heating, air exchanger, alarm system, central vacuum, irrigation system, 33 x 17 in ground pool, granite countertops, pantry, propane fireplace, sunroom, ensuite with soaker tube and spa-jet shower.
Water Source: Drilled well
Sewage Disposal: Septic
Heating: Fireplace, in floor radiant heat, ductless heat pump
Fuel Type: Electric, propane
Utilities: Electricity, cable, high speed internet, telephone
Foundation: Slab
Driveway: Interlocking, block, gravel
Land Features: Landscaped, sloping/terraced, partially cleared
Rental Equipment: Propane tank
HST: Exempt
Please Contact Listing Broker: Piers Baker- Cellphone Number: 902-980-0522 or Email: piers@tfts.ca








