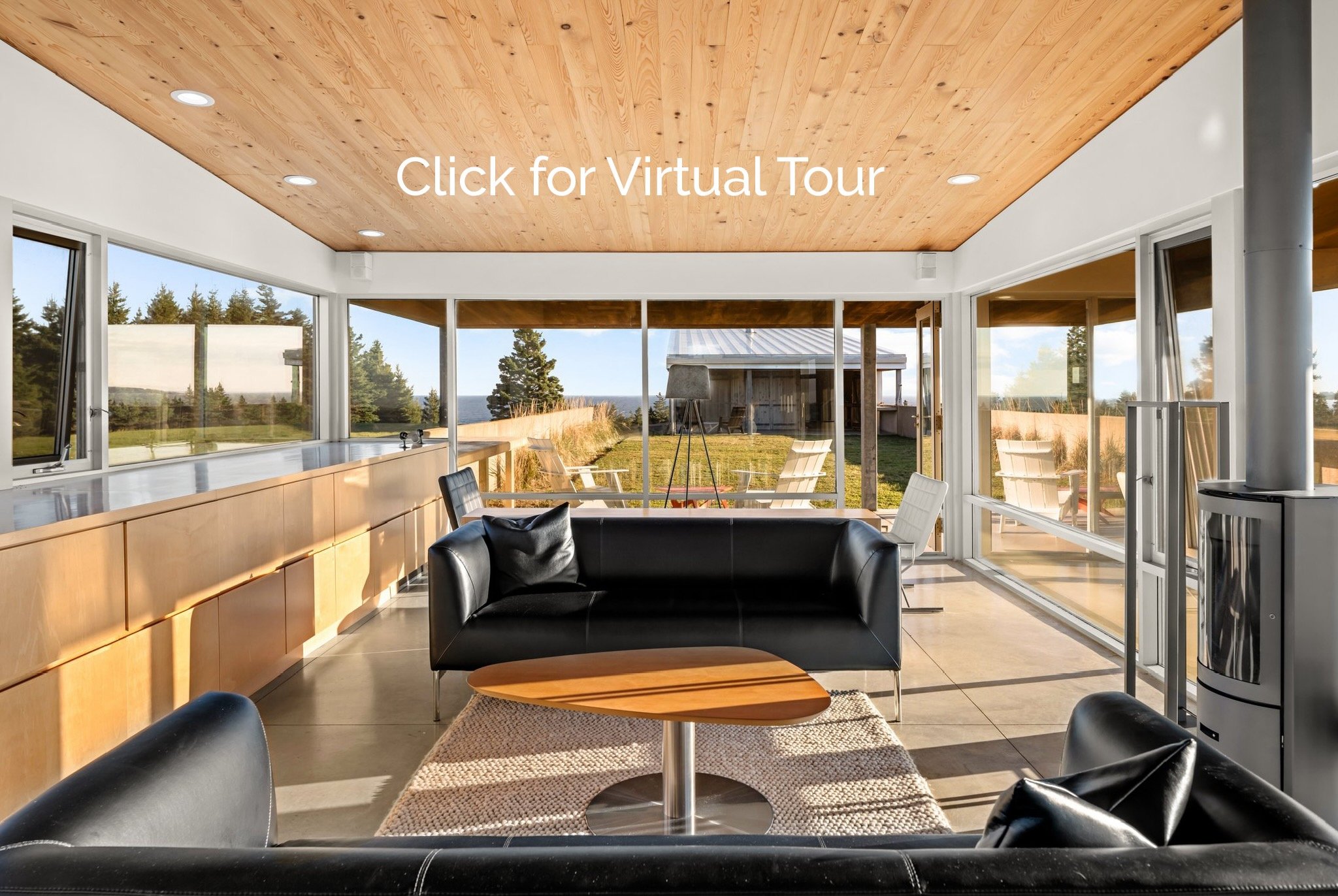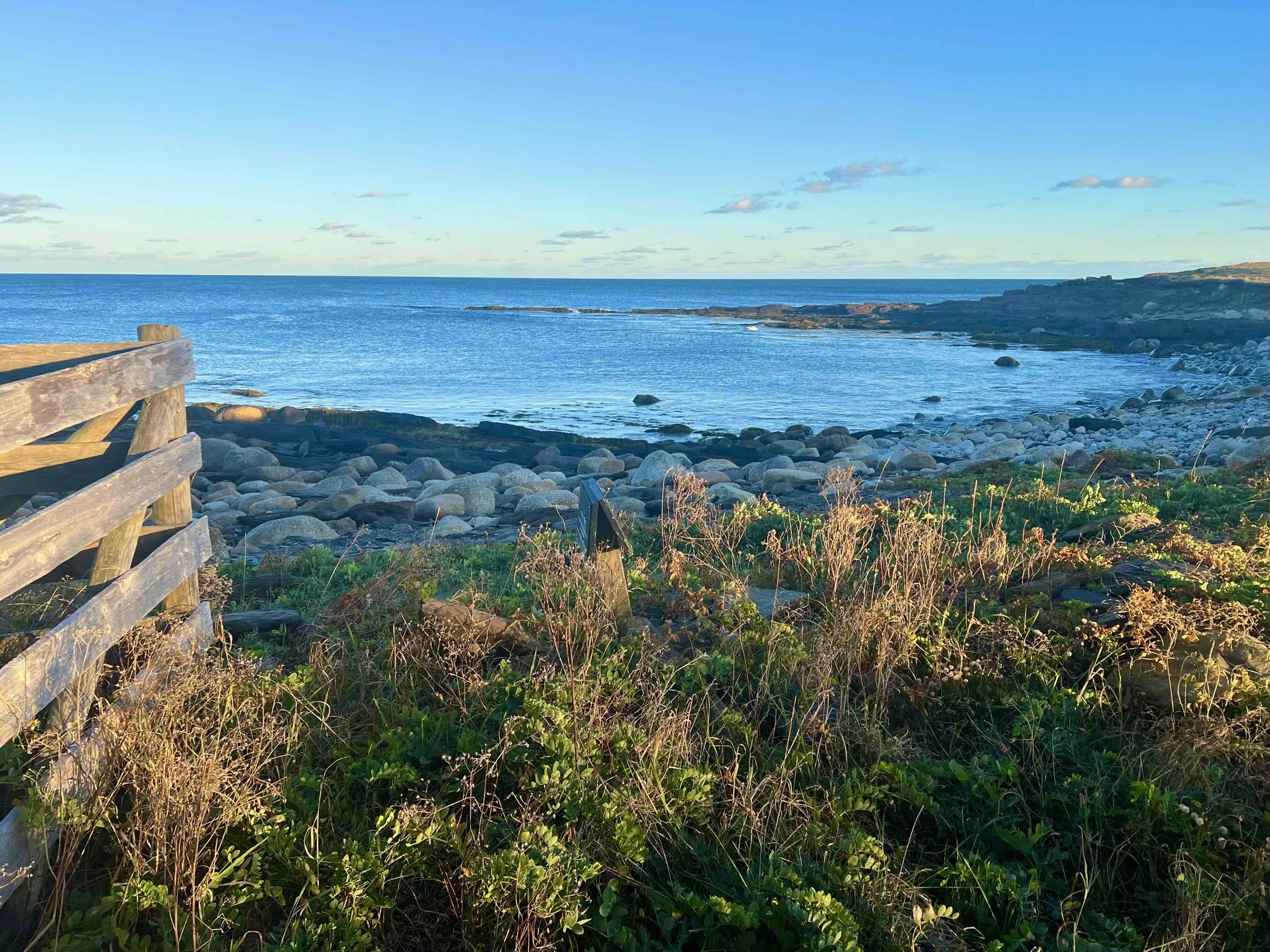$3,500,000; US +/-$2,546,500; € +/-2,329,000
Saddling a drumlin hilltop, Brian MacKay-Lyons masterwork “Hill House” is as much a building as landscape. Built twenty years ago, it frames 360-degree views of the natural surroundings. Stunning Hirtles Beach and Gaff Point sunsets to the west and distant Cross Island to the east. The open ocean vistas from Hell Point’s hilltop vantage point are all encompassing. Conceived to complement the curvature of the hill, two mono pitch roofs are knitted in on a north south axis. Hill House has received three top architectural awards; the North American Wood Design Award, the Architectural Houses Award, and the Nova Scotia Lieutenant Governor’s Medal of Excellence.
Positioned to receive passive solar energy from the first rays at sunrise to the evening sunsets, the location’s 19.75 acres, with 10 acres fully fenced in, allows for ultimate privacy and recreation. The exterior sheltered microclimate courtyard and patios transition seamlessly to two symmetrical structures comprising 2750 square feet of interior space plus an additional 485 square foot workshop/barn/garage. Depending on the configuration of the interior spaces, the property could be a three-to-five-bedroom facility plus an additional sleeping loft.
Special attention has been given to the structural materials; soapstone countertops, hemlock ceilings, custom maple cabinetry, steel supports, standing seam metal roof, eastern cedar shingles, and polished concrete flooring. Additional components such as the STUV fireplaces, Miele/Sub Zero panel matching appliances, recessed lighting and underground power service are all upgrades in keeping with the high-profile standard
The minimalist open concept plan of the kitchen, dining and living space is a luxurious and practical layout with an adjacent bedroom, library, full bathroom, and laundry facility. Downstairs, a den, media room, additional full bathroom, wet bar, and a walk-in pantry complete the main home. Sliding privacy doors for the media room create optional use of additional bedroom(s) with ensuite.
Both homes have copious amounts of closet space, in floor heating throughout and a recent upgrade installation of all the windows to storm proof quality.
A fully equipped and separate guesthouse, across the courtyard features a large finished multiple use workshop. Perhaps a garage or an event space is in order? The open concept kitchen, living and dining area has a panoramic view looking directly south off of the hill to the open ocean. Additional bedrooms and a sleeping loft, as well as a full bathroom complete the accommodations.
Available with everything included “turnkey” and enough space to land a helicopter, this property could be yours at a moment's notice. Minutes from Hirtles, Kingsburg and Sand Dollar beaches, Rose Bay General Store and Bistro, Ovens Natural Park, and the LaHave River Cable Ferry. Gaff Point hiking trail (with the secret beach) is a fantastic walking day excursion. Kingsburg is a unique and vibrant community with an international presence. Fifteen minutes from the great restaurants, galleries, music, art and Victorian charms of Old Town Lunenburg, a UNESCO World Heritage Site. Ninety minutes from the Halifax International Airport.
Architectural writeup
As its name implies, the Hill House is as much building as landscape. Extruded from its bald drumlin hilltop site, the house is a landform, with its pair of monopitch roofs complementing the curvature of the hill in section. In plan, the house’s midline is on a north/south axis, while the drumlin is on a northwest axis. It knits itself into the cultural landscape by sliding in between a series of parallel agricultural plough ridges, or terraces.
Like many of our other houses, Hill House is primarily a landscape-viewing device. Like a camera, it frames 360-degree views of the natural and cultural landscapes for a landscape photographer client. This house commands the ultimate sense of ‘prospect’, audaciously occupying its hilltop like a panopticon. This desire for outlook, however, brings with it the reciprocal need for ‘refuge’ on a windswept site, which receives the brunt of vicious North Atlantic storms. These two imperatives are resolved through the use of a microclimate-making courtyard typology inspired by Neolithic Celtic hill forts. Two long, pinwheeling concrete walls create a protected garden. Both the house and the barn turn their rumps outward against the wind, while their glazed ‘bites’ face one another across the courtyard. The relationship between the two structures ironically creates a view outward, by looking inward across the courtyard.
Both in terms of landscape and a preoccupation with this material culture, the Hill House is a logical extension of a continuous line of research that has led to a coherent body of work. It follows the ‘space between’ focus found in the ‘House on the Nova Scotia Coast No. 22’, and it aggressively pushes the monolithic tectonic strategy of Messenger House II with its zero-detailing. A plain, rough-weather wrapper of eastern cedar shingles and local hemlock gives way on the interior to a warm, lantern like quality.
Awards: 2009 North American Wood Design Award, Citation; 2005 Architectural Record, Record Houses Award; 2004 Nova Scotia Lieutenant Governor’s Medal of Excellence
Design Team: Brian MacKay-Lyons, Chad Jamieson, Geoff Miller, Talbot Sweetapple
Photography: Steven Evans, Undine Pröhl
Structural Engineer: Campbell Comeau Engineering Limited
Builder: Arthur Baxter
Reference Number: 491
Address: 71 Hell Point Road, Kingsburg, Nova Scotia
MLS: 202424401
PID: 60660461
Directions: From Lunenburg, take Highway 332 south to Rose Bay. Make a left on Kingsburg Road. Follow past the community of Kingsburg to Hell Point. The road changes to Kingsburg Beach Road at the property. Follow to the gate on the left and drive up the hill.
Lot size: 19.75 acres
Ocean Frontage: 65 feet
House Dimensions: 25 x 28 + 36 x 17 jog + 26 x 16 + 29 x 17 jog
Home Square Footage: 2,758
Bedrooms/Bathrooms: 1 above grade and 2 below grade bedrooms, 3 full bathrooms
Exterior Cladding on House: Concrete, wood shingles
Roofing: Metal
Flooring: Concrete, softwood, tile
Water Source: Drilled well, dug well, cistern
Sewage Disposal: Septic
Heating/Cooling: In floor radiant, stove, baseboard, ducted cooling
Basement: Fully developed
Foundation: Poured concrete
Parking: Many parking spots
Driveway: Gravel and level
Structures: Patio
Features: Air exchange, alarm system, secondary suite, wood fireplaces
Land Features: Partially landscaped, partially cleared and fenced, sloping/terraced, wooded/treed, year round road
Rental Equipment: None
Inclusions: All furnishing and appliances
Exclusions: None
HST: Exempt
Please Contact Listing Broker: Piers Baker – Cellphone Number: 902-980-0522 or Email: piers@tfts.ca






















































