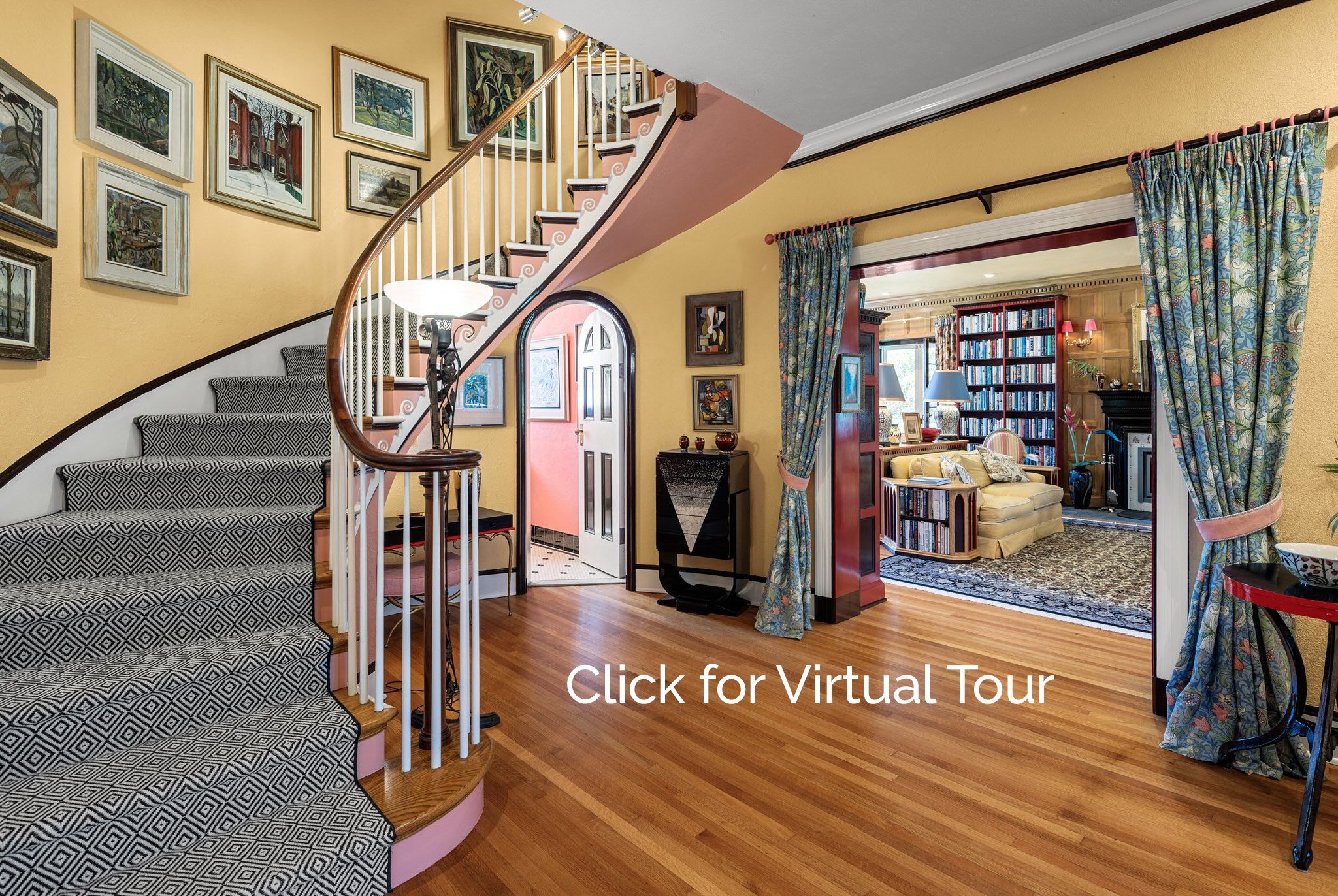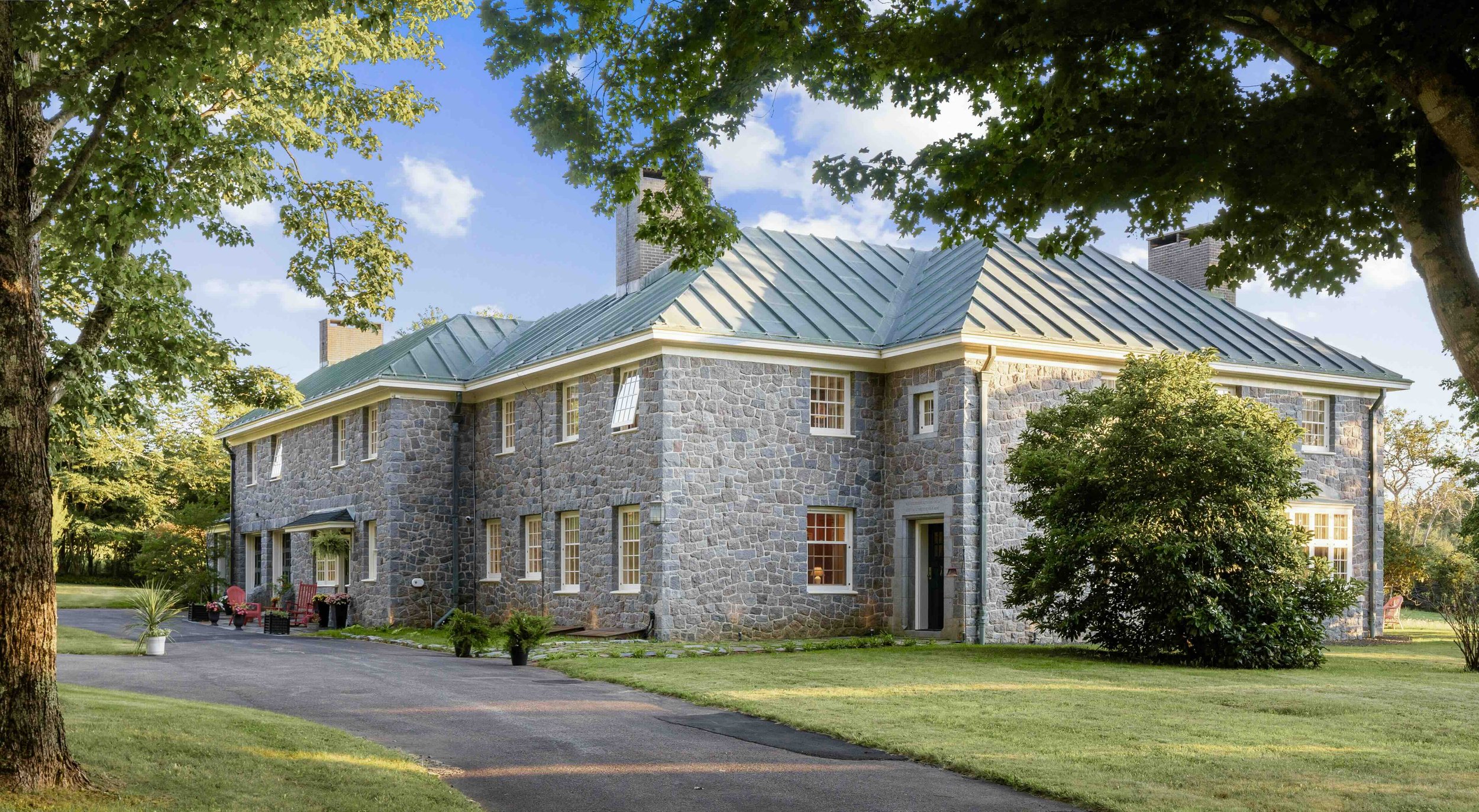C $3,750,000; US +/-$2,672,800; € +/-2,526,300
This distinguished stone house adjoins an 18-hole golf course in the historic town of Annapolis Royal. For additional information please go to https://3746highway1.relahq.com/
Commissioned in 1929 by a far-sighted Pittsburgh industrialist as a standby against another possible World War, it took 6 years to build, using first-class materials, 50 craftsmen and a dozen masons.
The result is a one-off landmark. The present owners – only the third – recently undertook a marathon, 7-year modernization from the ground up, not merely respecting, but enhancing the original owner's design.
With low taxes and limitless fresh water, it is strategically positioned on 380 manageable acres of both arable and woodland. Sporting a handsome, canopied driveway, the house includes 17 rooms, 18" thick walls, an 8-foot high basement (untouched) and a massive copper roof.
It is literally rock-solid.
Designated by the Province of Nova Scotia as ideal for the growing of champagne-style grapes; zoned both residential and agricultural (taxes are currently under $12,000 and capped); and with ready access to Halifax International as well as 3 private airports, the property is eminently suited to a discreet and comfortable family compound, summer retreat, equestrian farm or vineyard.
Significantly, it is also exempt from Canada's "foreign buyers ban," which applies to urban areas only; and with zoning permission readily obtainable, it could also become a health centre, retreat, or luxury retirement home.
A House with a History:
When the Vice-Chairman of ALCOA, William Stanton Fickes, who lived in Pittsburgh, sensed foresightedly in 1929 that storm clouds were once again looming in Germany, he sought a foreign, but rapidly accessible, retreat against all eventualities. His country house was therefore commissioned in stone, unlike its legion of clapboard neighbours, and remains unique west of Halifax almost a century later.
Some background in brief:
The Owner:
Mr. Fickes was a sophisticated cosmopolitan: a mechanical engineer, who rose to prominence at ALCOA by expanding the business internationally. With 2,000 employees under him, he was well-educated, well-travelled and well-read (his bookcases came with the house), not merely designing his own layout - the surviving blueprints are masterpieces in themselves - but supplying many of his own materials.
Using American know-how, the result is an elegant retreat along the lines of a thoroughbred Connecticut home.
The Labyrinth:
The lawn adjoining the driveway conceals an enormous subterranean labyrinth, built of solid concrete, ostensibly to house emergency water supplies. This includes a pair of so-called cisterns of 30,000 gallons' capacity apiece, which could have readily doubled as bunkers (seating built in), along with an interlocking concrete tunnel that leads 100 yards down the lawn, which forces the roots of the handsome trees he planted along the driveway to grow laterally, rather than vertically.
This elaborate underground network either reflects the original owner's paranoia or his preparedness - perhaps a bit of both. But we do know that German U-Boats snuck up the Bay of Fundy during World War II, just as we know that Hitler's hopes of long-distance bombing included the highly industrial city of Pittsburgh.
Construction (see Additions and Improvements for specifics):
The L-shaped property was built in 2 parts: the main house and the servants' quarters. These were deliberately separated at the owner's insistence, requiring staff to don boots in winter to get to and fro (the current owners have since linked them, carefully matching the stone). Both sections, however, were built using Pittsburgh steel girders of so-called "bridge strength" (as opposed to domestic); locally quarried pink and grey granite; and materials that were state-of-the-art at the time.
The walls are built in successive layers of brick, cement and stone; floors are supported on steel girders; and the heating system uses industrial, rather than residential, piping. The roof is of solid copper. Indeed, while tales of its renovation are legion (3.5 kms. of electrical cable, anyone?), the house has been carefully manicured and modernised; and it is its sheer strength that predominates. With no fear of deadweight (books are notoriously heavy) and of impregnable construction, it is a lasting pleasure to live in, surrounded as it is by pretty country, pleasant neighbours and political peace.
Conclusion:
Despite all his planning and foresight, Mr. Fickes never lived here himself, and Pittsburgh wasn’t bombed. Instead, his legacy has become a unique landmark, discreetly tucked into a bucolic part of a Province known as much for its rich Acadian history as its equally rich soil and microclimate.
It was built as a refuge from the storm and remains so. Ninety years later, is history about to repeat itself?
For additional information please go to https://3746highway1.relahq.com/
Reference Number: 486
Address: 3746 Highway 1, Annapolis Royal, Nova Scotia
MLS: 202423470
PID: 05094198, 05099510, 05284559, 05284567, 05284575, 05284591, 05284583
Directions: From Halifax take Highway 102. Veer left until it merges with Highway 101 to Windsor. At Highway 8, exit and make a right. At Highway 1 make a left. Property is on the left just past the golf course.
Lot Sizes Combined: 382.5 acres
House Dimensions: 60 x 24 + 57 x 31.5
Home Square Footage: 6,411
Bedrooms/Bathrooms: 5 above ground bedrooms, 3 full bathrooms, 2 half bathroom
Home Features: Stuv wood fireplace, Generac generator which will keep the house running for up to two weeks, Russound multiple room in-ceiling speaker system, heat-pump, electric fireplace, gas stove, alarm system, ensuite bath with air jet tub, shed
Garage/Parking: Attached 2 car, wired, several parking spaces
Exterior Cladding on House: Stone, brick, concrete
Roofing: Copper
Flooring: Hardwood, slate, carpet, engineered hardwood, vinyl plank
Water Source: Drilled well
Sewage Disposal: Septic
Heating: Fireplace, radiant in floor, furnace, ductless heat pump, hot water
Fuel Type: Electric, oil, propane, wood
Utilities: Electricity, high speed internet
Basement: Full
Foundation: Stone, poured concrete
Driveway: Circular, paved
Land Features: Landscaped, level, rolling, wood/treed, year round road, parkland/golf course
Rental Equipment: Propane tank
HST: Exempt
Please Contact Listing Broker: Piers Baker – Cellphone Number: 902-980-0522 or Email: piers@tfts.ca
































































