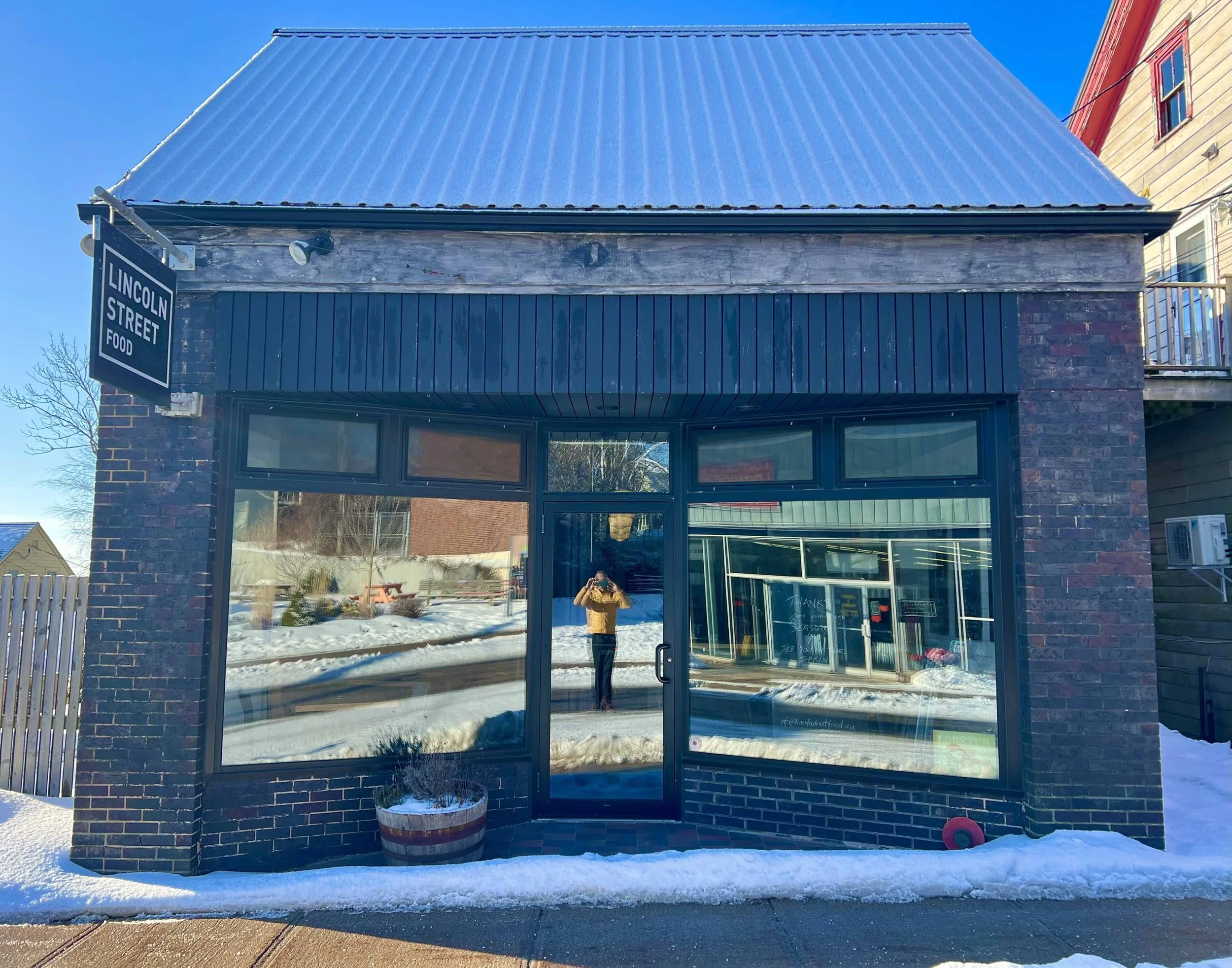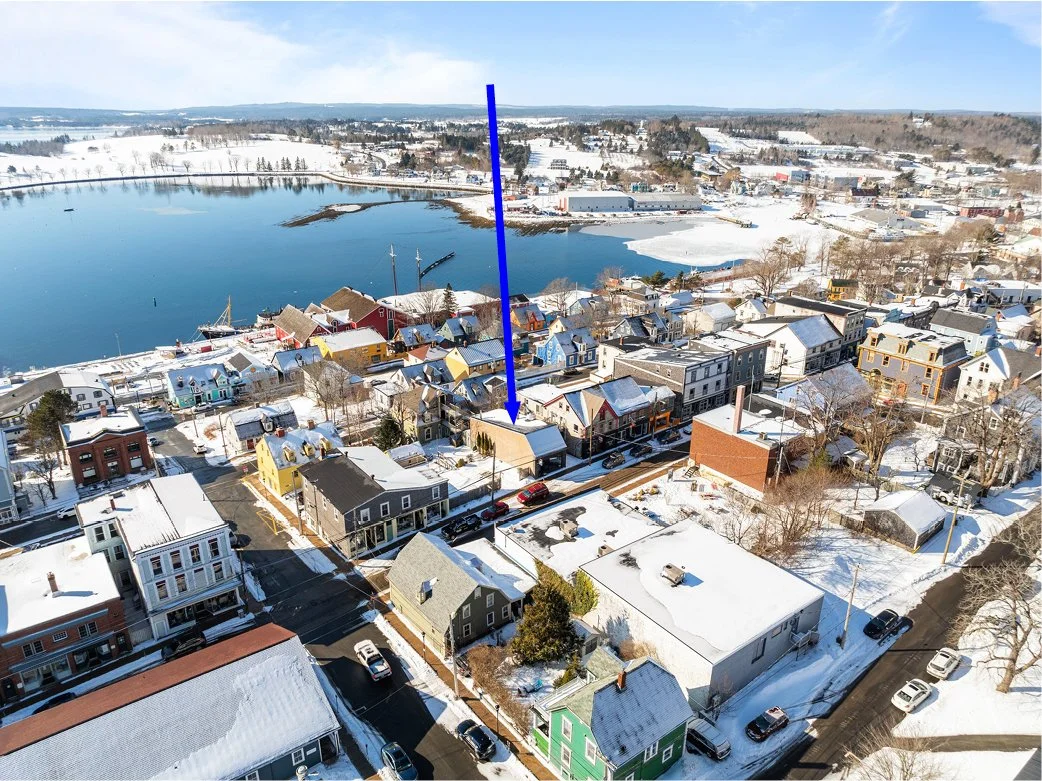C $699,000; US +/-$484,200; € +/-456,300
At the epicentre of Lunenburg’s art, food, shopping and cultural scene lies Lincoln Street Foods (LSF). Chef/owner, Paolo Colbertaldo, has laid the groundwork, creating a turnkey operation with momentum; “a thoughtful menu focused on fresh seafood and local produce. It’s a dinner destination worth making a trek out to Lunenburg for.” – Curated Food & Drink Magazine.
With a seating capacity of 38, in an open modern environment lends itself to a casual fun atmosphere. Successful turn-key restaurants rarely become available, especially with the option to own the building. To be clear, the property, restaurant equipment and furnishing inclusions are being sold, not the business operation and name. So, the option is in place to continue the well-established restaurant with locational “good will value”.
Alternatively, another type of commercial operation is certainly possible. Constructed in 1977, the main level 20 X 60 footprint has a modern industrial aesthetic with exposed steel I-beam joists, polished concrete floors, brick and glass exterior façade and a 2016 metal roof. An additional thousand feet of lower-level storage will help facilitate the smooth operation of any business venture. Barrier free entry and two public washrooms (both on the main level, one is barrier-free) will help ensure a positive customer experience.
Lunenburg’s UNESCO heritage is a rare architectural wonder. A bustling seaside town for the established community with a seasonal economic boost as tourists flock to businesses and activities in the summer months. That’s when things run into high gear. Certainly, a prized place to be a part of.
Address: 200 Lincoln Street. Lunenburg, Nova Scotia
MLS: 202504089
PID: 60061389
Zoning: Commercial
Directions: From Halifax take Highway 103 to Exit 11 (Blockhouse). Make a left and take Highway 324 into Lunenburg. Highway 324 turns into Dufferin Street and then into Highway 3, and finally Lincoln Street. Property is on the right.
Building Age: 48 years
Number of Floors: 1 + full basement
Building Dimensions: 20 x 60 feet
Building Square Footage: 1,750 sq ft
Building Features: Wheelchair accessible, air conditioned, public washrooms, window display
Site Influences: High traffic location, shopping nearby, visual exposure
Lot size: 1,225 sq ft
Construction: Steel frame, brick, concrete
Roofing: Metal
Flooring: Concrete
Water Source: Community
Utilities: Cable, electrical, municipal water, sewer, telephone
Heating: Forced air, furnace, oil
Driveway/Parking: No driveway, metered parking and free parking nearby
Rental Equipment: None
Inclusions: Kitchen and restaurant equipment, customer tables and chairs.
Exclusions: All food and signage
Operating Costs: Owner pays: heating, property taxes, business taxes, electricity, water, insurance, interior maintenance, exterior maintenance, structural maintenance
HST: Subject to HST over and above the purchase price
Please Contact Listing Broker: Piers Baker – Cellphone Number: 902-980-0522 or Email: piers@tfts.ca





























